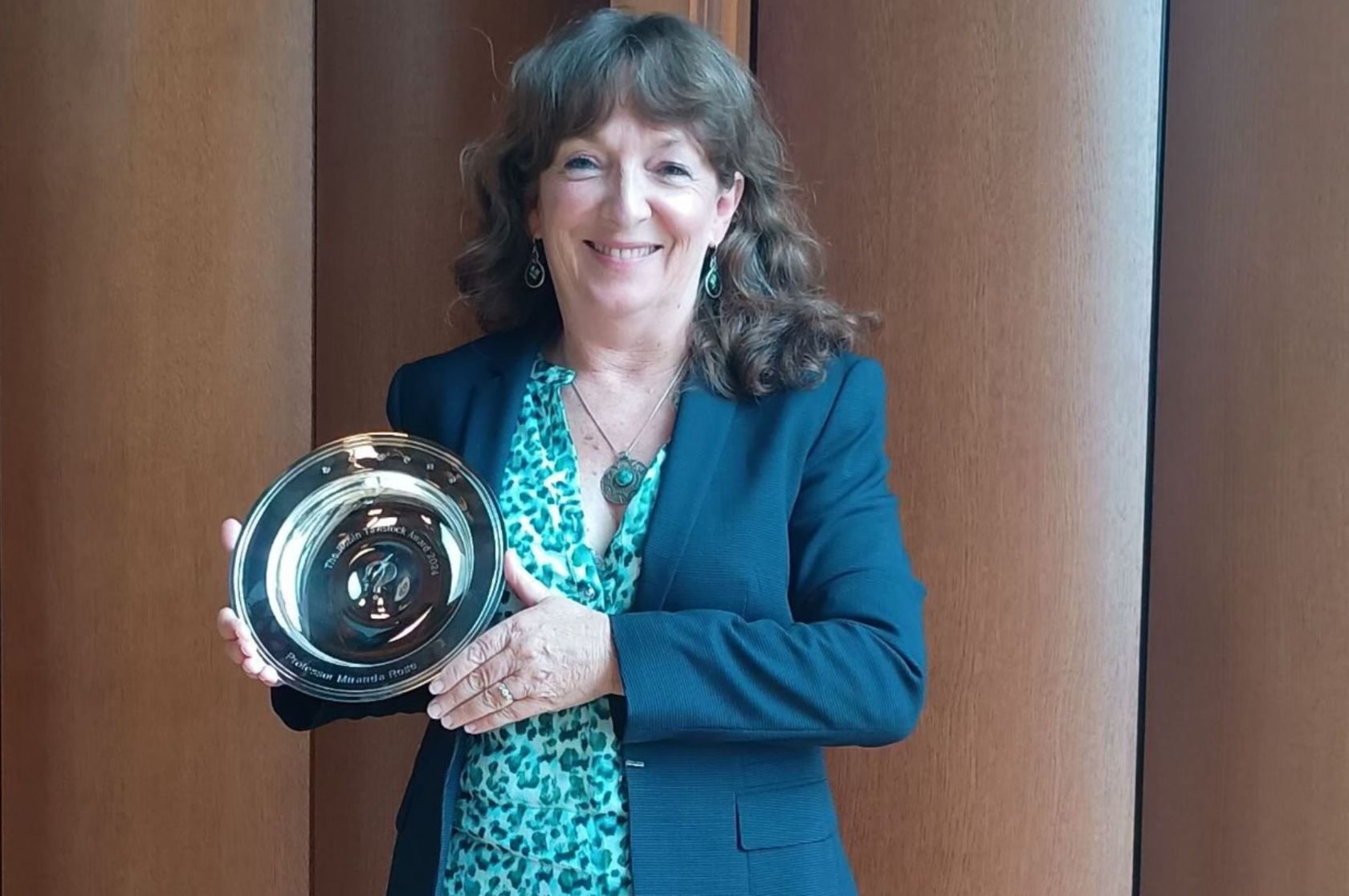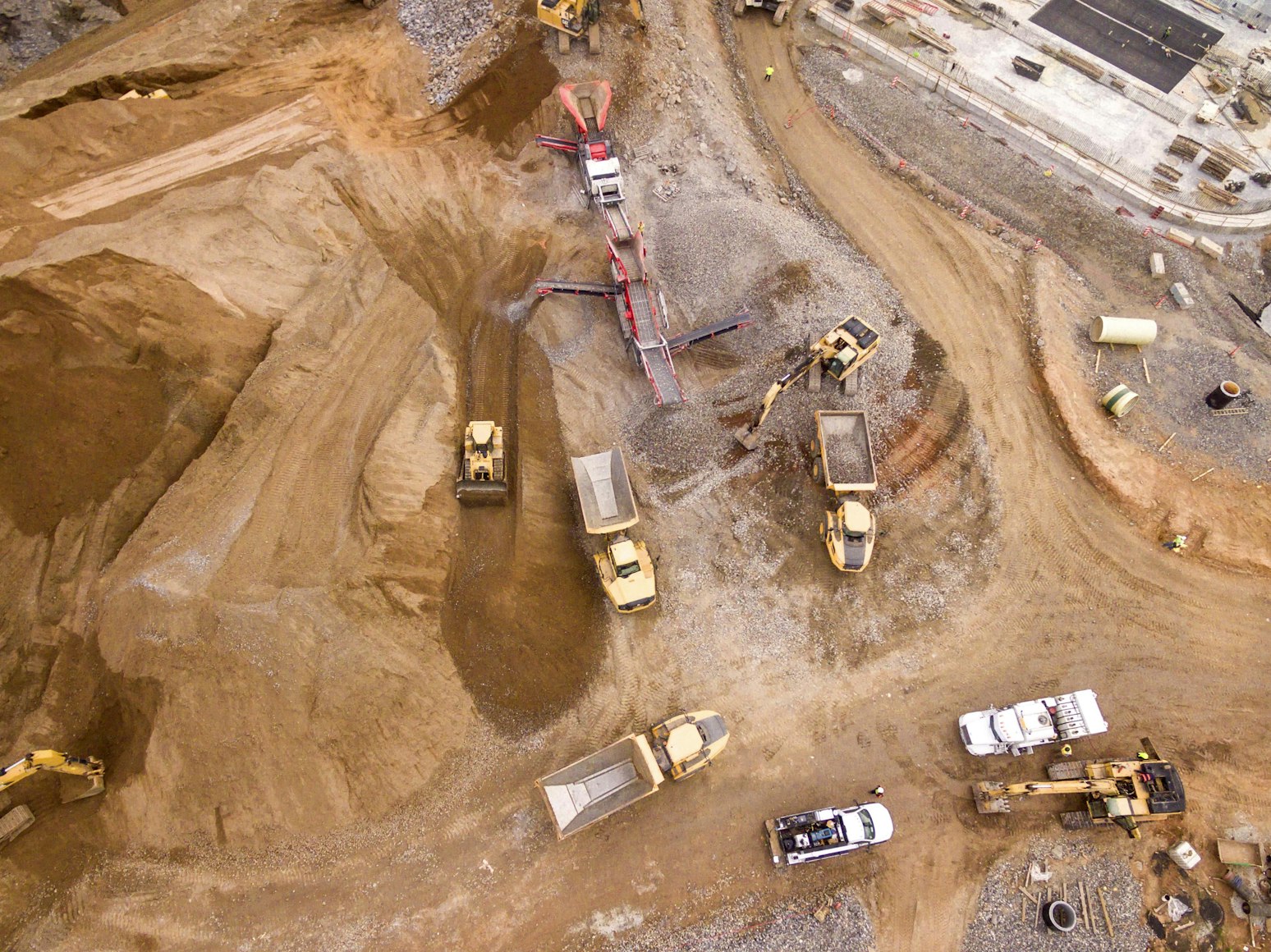By Michael Fisher, Managing Director, Boon Edam Australia
A sustainable building masterpiece entering service in Belgium this year demonstrates the ingenuity of architects and developers in working together towards achieving Net Zero emissions standards ultimately required of all countries, including Australia and New Zealand.
Delivered early this year, The Wings in Belgium’s international airport precinct is achieving radical CO2 reduction and energy-neutral ratings, which have been recognised by its triple sustainability certifications, including the international BREEAM Excellent (four star), German DGNB Gold certification, and WELL Gold rating in a WELL system that helps organisations demonstrate their commitment to wellbeing by earning the high health achievements for their buildings.
The BREEAM rating system, which has so far been applied to nearly 600,000 buildings over 80 countries, reserves the Excellent (four star) rating for projects illustrating a commitment to minimising environmental impact and incorporating innovative solutions to ensure long-term sustainability.
The Wings is the first office building in Belgium to generate its own geothermal energy and consume no fossil fuel. The building itself generates the energy needed for all in-house business and amenities, in its 4,586 sq m above ground (50,000 sq ft) with 3,715 sq m below-ground levels (39,992 sq ft) including parking areas.
Project overview – modern and sustainable Design
A project of Ghelamco Belgium – working with assar Architects and structural engineering and building services companies Macobo-Stabo – The Wings has an excellent position close to Brussels Airport, the Brussels Ring Road and major road links.
The Wings is designed as an advanced, sustainable building with perfectly balanced work and well-being. The beautiful design by assar flows into a clever layout with four distinct areas arranged around crossing pathways. A large connecting lobby links the two main entrances. A green outdoor area cuts across the site, bringing nature into the building.
The Wings establishes advanced sustainable environments that are designed to perfectly balance work and wellbeing. The Wings’ stimulating ambiance is also greatly influenced by state-of-the art temperature monitoring and ventilation, also ensuring people’s wellbeing by preventing the spreading of airborne germs and biohazards.
Holistic Approach to Sustainability
The Wings’ sustainability goes beyond energy. It has an extensive rainwater collection system storing 420,000 litres for bathrooms and gardens. Intensive green roofs and two large basins to help manage water naturally. These elements show the project’s total commitment to environmentally-friendly design.
A Hub for Modern Business
Designed for today’s dynamic businesses, The Wings will serve as the new headquarters for Ernst & Young and Securitas Belgium, marking a significant milestone in corporate infrastructure. This expansive development offers state-of-the-art facilities, including advanced business centres equipped with the latest technology, stylish staff restaurants providing various dining options, and 600 spacious parking spaces to accommodate employees and visitors.
Additionally, The Wings features a luxurious 250-room hotel, perfect for hosting international guests and business travellers, along with a global co-working space designed to cater to professionals living abroad, fostering an environment of collaboration and innovation. The centrepiece of The Wings is its grand lobby and communal auditorium, which together form an energetic social heart, encouraging interaction and community among its diverse occupants.
Boon Edam and The Wings
The architects of The Wings sought to create prestigious yet functional entrance solutions that would fit seamlessly into this grand project while ensuring smooth and efficient access. In collaboration with Boon Edam, they achieved this vision by incorporating Boon Edam’s all-glass Crystal Tourniket revolving doors.
These striking doors – which are also in use in Australasia – reinforce The Wings’ commitment to sustainability and the pursuit of energy efficiency and aesthetic appeal. The full-glass revolving doors perfectly complement the building’s glass-and-aluminium design, creating a cohesive and modern architectural statement.
Boon Edam Speedlane Swing speed gates facilitate tailgating detection through their smooth, swinging-motion glass barriers. The Slim, V-shaped, tapered cabinets combine ergonomic design with a narrow footprint.
Beyond the entrance, Boon Edam’s sleek, minimalist Speedlane Swing security lanes further harmonise form, function and accessibility. These advanced security lanes are designed to match The Wings’ modern style, providing intelligent and secure access while maintaining a visually appealing aesthetic.
This choice underscores The Wings’ dedication to cutting-edge technology and innovation, showcasing its commitment to providing its occupants with top-tier amenities. The user-friendly Speedlane Swing security lanes prioritise occupant well-being through smooth and effortless access, aligning with the building’s overall amenities and design philosophy. Integrating Boon Edam’s sophisticated solutions, The Wings sets a new standard for architectural harmony, sustainability, and user-centric design in modern commercial developments.
Bridging the emissions gap
The Wings is an example of elegant, imaginative and advanced design that helps bridge the gap between emissions reductions targets and reality of actual achievements to date.
The International Energy Agency notes that by 2030, the world’s built floor area is expected to increase by around 15%, equivalent to the entire built floor area of North America today.
Responses to sustainability imperatives such as the Wings shows what it is possible to achieve to reduce emissions, even as countries around the world continuing to expand their total built environment.
About the Author








